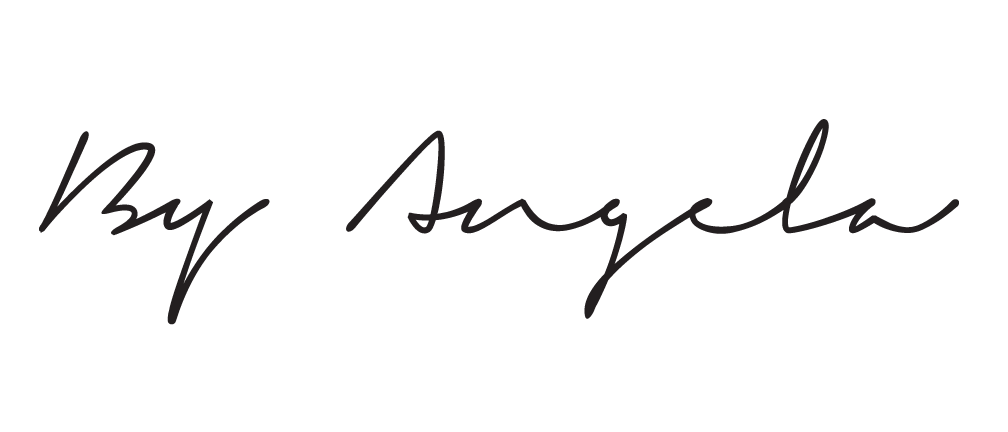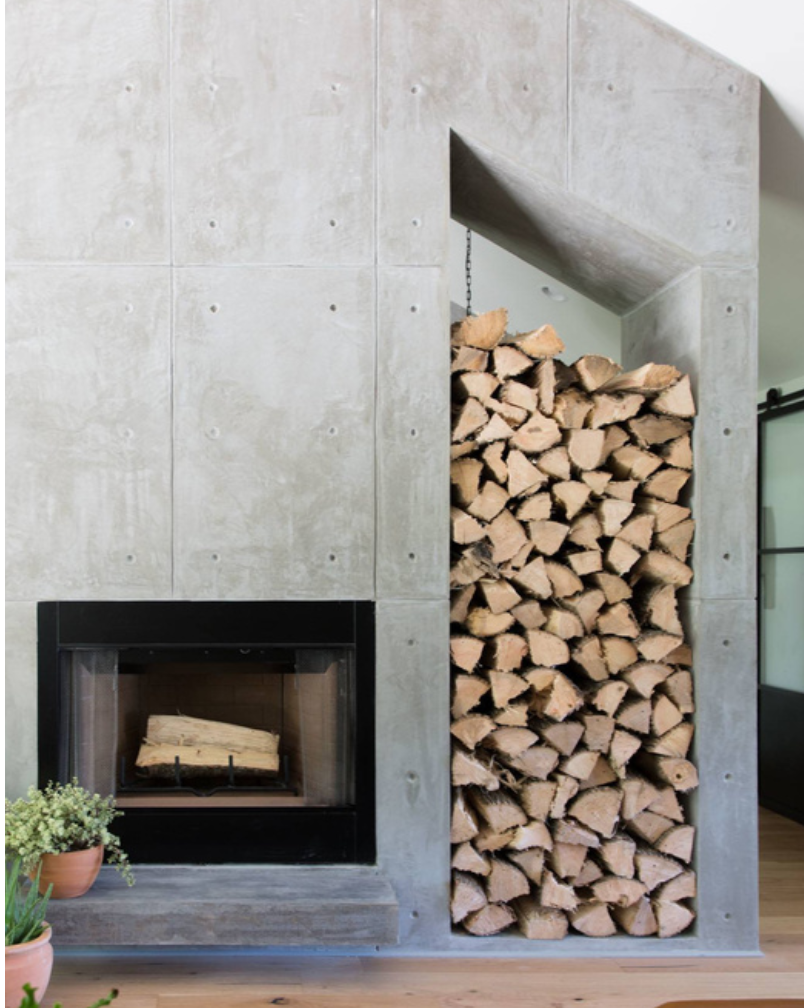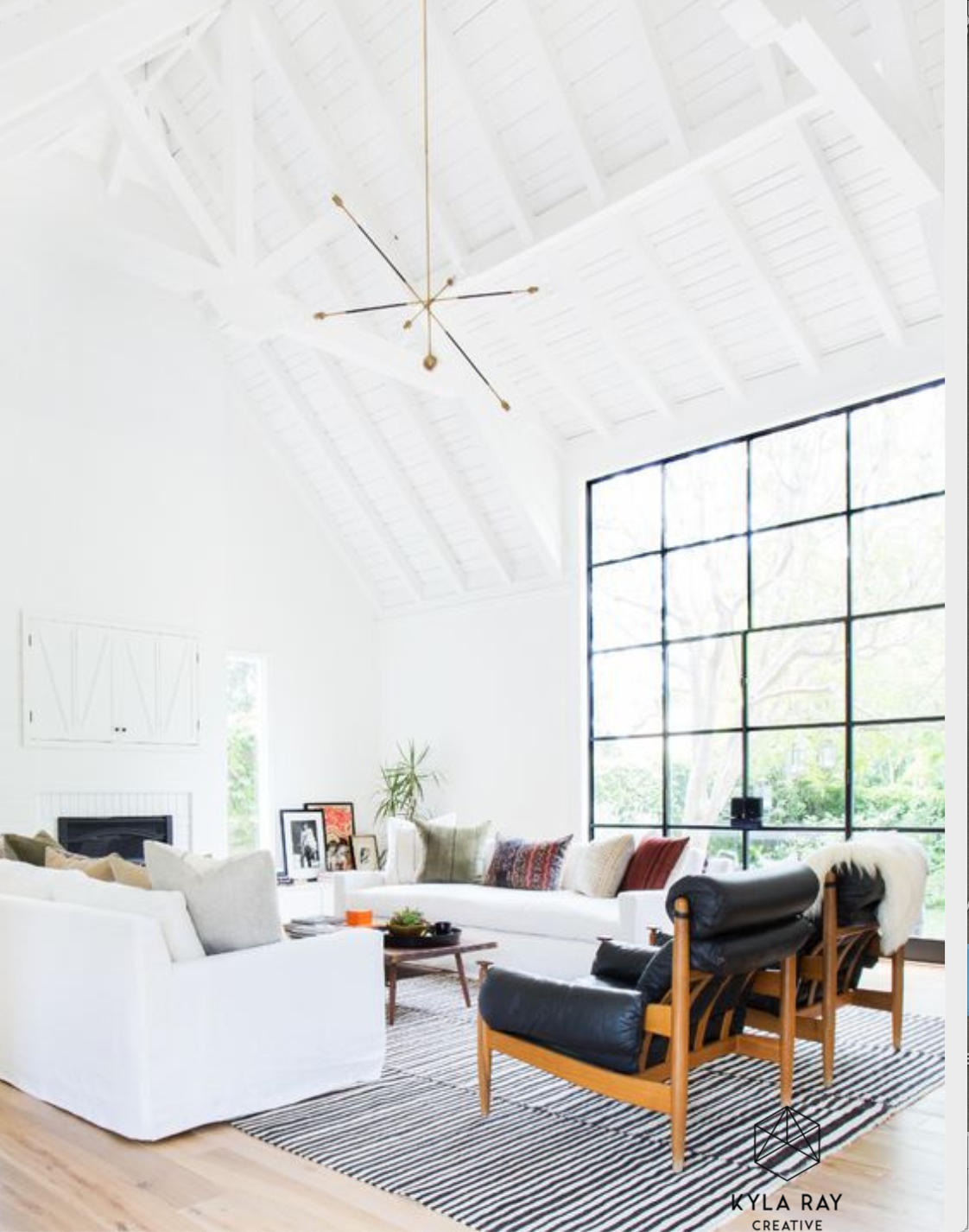Kelowna House Update
If you follow along on Instagram, then you know we are doing a complete remodel on our Kelowna home. We bought it over 8 years ago, before kids or growing a family was even a thought. At first, we fell in love with our property and couldn’t find any thing else in the Kelowna area that we liked as much, so we decided to stay put and just remodel the home. It is a big undertaking, but we are starting to see some progress which is super exciting! I put together today’s post with some renderings and some inspiration pictures, just keep you guys up to date if you’re following along on our journey.
Let’s start things off with the exterior. I don’t have any good renderings of the exterior of the house, but I will share more later when we start working on that part of the project in more detail.
The House Currently:
Carey was just in Kelowna and checked in on the house. He agreed with me that it is really hard to see the house and the property we love so much turned in to a construction zone! However, we have complete trust in our team and cannot wait for their vision to start coming alive.
Interior Renders and Inspiration Photos:
We are adding a little square footage to the house, mainly in the master and living/dining room and then adding an additional kid’s bedroom. We also reconfigured the guest loft to accommodate more guests. Other than that, the construction plan is mainly taking down a lot of walls and creating a more open concept main floor. We want to keep the focus on the beautiful outdoors with lots and lots of big windows.
For those interested, I have linked the people involved in the project below. They are all out of Vancouver, BC and so far we are very happy with all of them!
Interior Designer / Project Manager : Kyla Ray Creative
General Contractor : Vertical Grain
Landscape Architect: Alexander Suvajac
Architect: Ron Hart Architecture
Update on the Exterior Building:
I’ve shared a lot about the exterior building in a past post with all the renders and some inspiration, you can find that blog post here. I thought I’d add a little update on where we are with that part of the project.
The move-in date is June 2021, so we are keeping our fingers crossed that it happens and everything stays on track. We definitely missed being in our Kelowna home over the summer and this fall, so I’m really hoping we don’t have to miss too much of next summer as well! Hopefully, on the next update there is a lot more done and progress pictures of the inside for me to share - maybe even some decor! As usual, let me know if you have any questions about the renderings, the people we’re working with or the home in general. I’m really excited about this project and can’t wait to live in our new home.
Much Love,



























